Home Renovations
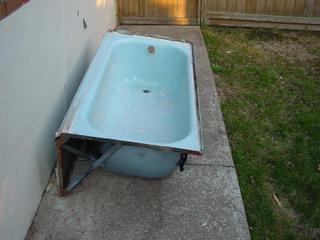
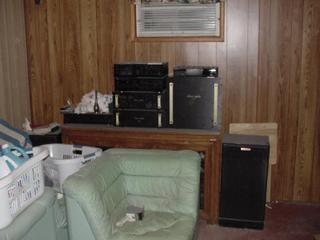
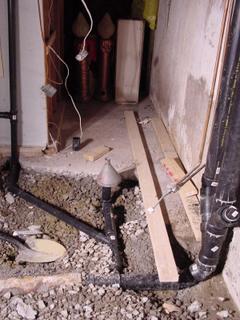
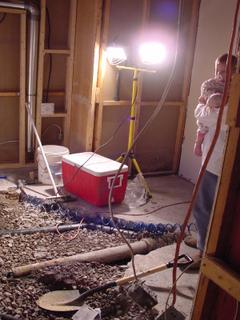





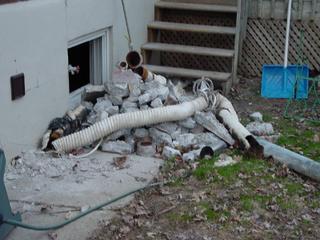

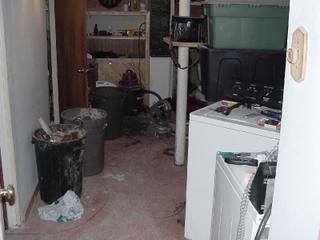
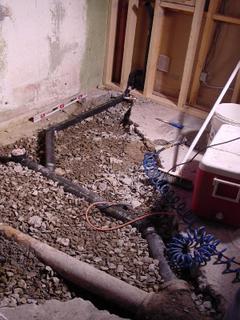





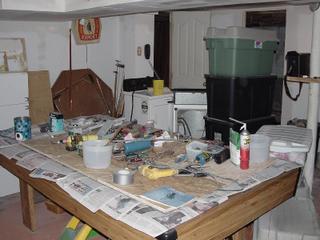


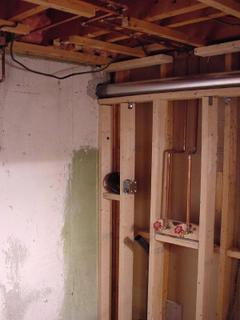
Here are some pictures taken from my renovations project… The unplanned one.
It all started with a simple foundation leak that was fixed in about three hours one Friday night. The next morning, I found some water under the bathroom linoleum. So I ripped out the linoleum, thinking that it would be impossible for there to be two foundation leaks.
Then I discovered a washer and dryer sit on said linoleum. So out they went. But a sink does, too. Out. Finally, a toilet. Gone-zeroo!
Then I discovered it was not, as I had hoped, a floor leak but actually a wall leak. Oh, well. Tear down the wall!
Then, as I was just finishing the repair of the foundation leak along came Elysa. She had a bright idea! Why not change the bathtub for a stand-up shower? After all, we have a bathtub upstairs, and showers are so much easier to clean!
“Sounds like there might be a bit of plumbing in that” I said, naively. But like all sensible men, I obeyed. Decoration is a woman’s domain. Out came the tub.
Looking at the tub drain I noticed a small tube that ran up, the “overflow” of a bathtub. “That doesn’t go with a shower! Off I went to the hardware store, to see what kind of adapter changes a tub drain for a shower drain. “You have to remove the pipes, you need a “deux pouce” and you only have a “pouce and a half” the man said. I wondered how he knew so much about me.
“That’s curious” I said. “The pipes must be in the cement floor.” “You break da ciment” he said.
I’m an expert in that by now. So I go back home and start working with my air-driven chisel, the same one I’d used with so much success on the walls. But I discovered very shortly that floors are much harder than walls. Hmmm.
“Dave. What tool do you think I need to break a cement floor?” I asked my friend at three on a Sunday afternoon, hoping to have my shitter installed by sunset. “You need a Kango” he said. “A what?” “A mini-jackhammer” he replied. “And where does one get that?” Come over and get me, I know where I can get one.
Well a Molson was necessary by this point, as I pondered a jackhammer in my basement. But I went to get Dave and the jackhammer first.
When we got back, Dave went to work immediately. I used a concoction of hops, barley and water to numb my fears. My house was shaking nicely, and the breaker tripped. So I went outside to the garage to reset the breaker.
It is truly amazing the sound produced when a house obtains its natural resonance and frequency. Music of the gods!
When I got back in, Dave had done a beautiful job of making a big hole in my bathroom floor. All seemed completed for the removal and re-installation of a drainage system for a stand-up shower! Still no shitter, unless you count the hole and I was certain my wife would not allow me that comfort.
So off I go to the great big hardware store to purchase a shower. Marveling at the complexity of models, and the quality of plastic thin sheeting that you can easily purchase for well over six-hundred dollars, I got an odd, sinking sensation. I wondered about the installation of these “do-it-yourselfers” and realized that there was a lot more to consider. Imagine having to fork over good loot, to get a three or four piece, you glue-it-together piece of crap that even the store “associates” refer to as a shower that you shouldn’t use a lot.
So I went to the specialty store. There they have nice showers. Nice expensive showers! But their built like canoes, with fiberglass moldings and gelcoat finishes. They are probably a little more expensive than canoes, but hey! Plus this store has a plumber!
He came by and took a look at the mess I’d made, and told me he could help. Just buy the shower, and he’ll come back and help me with the fittings.
So that’s what I did. Nothing’s too good or too difficult to install for a moron like me, so I bought a 38” one-piece shower. I took the trouble of drawing the outlines on the ground, to make sure it would fit beside the shitter, (who’s absence is becoming somewhat difficult to bear). But the bastard fit!
So the truck comes by and the dude sets the shower on my curb. “I’ll give you a hand bringing that in” I said, feeling friendly. “Normally, I just leave these in the driveway” the kid said. Well, panic set in and I called this person a few rude names, such as “bucko”.
“Hey Bucko” I said. “I’m alone here and damned if I’m going to pay that price to get this sucker in by myself.” So the two of us set to getting this thing in.
“Hmm. It seems a little tight through the front door” I said. “Let me just remove that.” So off came the front door.
“Still tight through the narrow passageway” I said, looking at the front living room windows. “Let’s bring this through the living room window”. The chap seemed a little confused, but was helpful in the removal of the windows.
So we lifted her right through the window. “Brilliant!” I thought upon resting this shower in front of my T.V. Then I happened to wander toward the stairs leading down into my basement. A strange force was pulling me towards a tape-measure. 36 inches across the stairs. 38 inch shower. No prob. There’s always wiggle-room. Hell, I got a stand-up deep freezer down there!
Then I went to look at the shower. “Hmmm”, I said again. Since it’s a one-piece shower, I wonder how I’ll get the bottom, foot-shaped base down the stairs. How will I wiggle that? So I measured it. 48 inches either way. And since it makes a shape like an “L” there’s no denying it, it ain’t going down. “Maybe I could open my foundation with the Kango?” I begin to think. Then sense was restored to my brain.
Plan “B” – buy a smaller shower.
The nice folks at the store were kind enough to guide me to another model, one with the base that separates from the walls. “This should do” they said. And they were nice enough to give me an even higher price than the first one. You know, the old “That one was on special” line they feed to people when they discover their “special” needs?
Well, home I go to again draw my little drawings on the floor. Everything looks fine on the floor! I’m in business! With everyone in awe of the courage I am demonstrating at tackling such a daunting task, and doing such nice things as reminding me of the stupidity of being in this situation in the first place we are reveling at about 2:30 on a Saturday night. Boys standing around a project site, keeping the breweries alive and such. It was at that moment, leaning against the back wall feeling so good about myself that I happened to notice a window. The window doesn’t show so much when you’re looking at a floor. My drawing is perfect, the shower right next to the toilet. But that window looks odd.
Out comes the trusty tape-measure. 30 inches to the frame of the window. 37 inches is the wall of the shower. “How am I going to block-up the window?” I thought. “How do you pour concrete sideways?!?” I was clearly panicking by now. What I needed was a few more suds to clear the brain. “Surely there’s a way!” It only cost a few more empty bottles before I had a plan!
The shower should go on the other side of the room, the washer and dryer should move to where the bath was, the shitter can move sideways a bit, and we should get a great big vanity with two sinks where the washer and dryer used to be!
Good thing I know where to get a Kango, ‘cause the hole got a lot bigger!
The plumbing is now in, the plans are checked a re-checked and the first part of the construction has commenced. The Molson company has sent me “thank-you” cards and the shower is still not bought. But it will be, by God. It will be!
Enjoy the attached pictures!
Doug.


0 Comments:
Post a Comment
<< Home